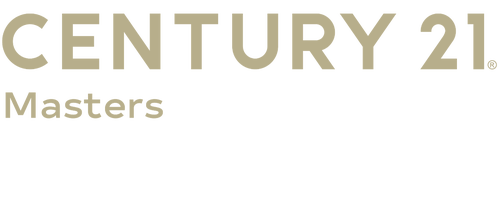
Listing Courtesy of:  MLSlistings Inc. / Compass / Liza Carneghi - Contact: 408-614-9478
MLSlistings Inc. / Compass / Liza Carneghi - Contact: 408-614-9478
 MLSlistings Inc. / Compass / Liza Carneghi - Contact: 408-614-9478
MLSlistings Inc. / Compass / Liza Carneghi - Contact: 408-614-9478 1125 Sherman Street San Jose, CA 95110
Sold (10 Days)
$1,045,000
MLS #:
ML81989733
ML81989733
Lot Size
4,824 SQFT
4,824 SQFT
Type
Single-Family Home
Single-Family Home
Year Built
1906
1906
School District
482
482
County
Santa Clara County
Santa Clara County
Listed By
Liza Carneghi, Compass, Contact: 408-614-9478
Bought with
Handel Chen, Handel Chen, Broker
Handel Chen, Handel Chen, Broker
Source
MLSlistings Inc.
Last checked Mar 12 2025 at 4:42 AM GMT+0000
MLSlistings Inc.
Last checked Mar 12 2025 at 4:42 AM GMT+0000
Bathroom Details
- Full Bathrooms: 2
- Half Bathroom: 1
Interior Features
- Washer / Dryer
- In Utility Room
Kitchen
- Cooktop - Electric
- Oven Range - Electric
- Microwave
- Dishwasher
- Countertop - Stone
Property Features
- Sprinklers - Auto
- Fenced
- Back Yard
- Foundation: Concrete Slab
Heating and Cooling
- Central Forced Air
- Central Ac
Flooring
- Hardwood
Exterior Features
- Roof: Composition
Utility Information
- Utilities: Water - Public, Public Utilities
- Sewer: Sewer Connected, Sewer In Street
School Information
- Elementary School: Washington Elementary
- Middle School: Willow Glen Middle
- High School: Willow Glen High
Garage
- Detached Garage
Stories
- 1
Living Area
- 1,135 sqft
Additional Information: Compass | 408-614-9478
Disclaimer: The data relating to real estate for sale on this website comes in part from the Broker Listing Exchange program of the MLSListings Inc.TM MLS system. Real estate listings held by brokerage firms other than the broker who owns this website are marked with the Internet Data Exchange icon and detailed information about them includes the names of the listing brokers and listing agents. Listing data updated every 30 minutes.
Properties with the icon(s) are courtesy of the MLSListings Inc.
icon(s) are courtesy of the MLSListings Inc.
Listing Data Copyright 2025 MLSListings Inc. All rights reserved. Information Deemed Reliable But Not Guaranteed.
Properties with the
 icon(s) are courtesy of the MLSListings Inc.
icon(s) are courtesy of the MLSListings Inc. Listing Data Copyright 2025 MLSListings Inc. All rights reserved. Information Deemed Reliable But Not Guaranteed.



